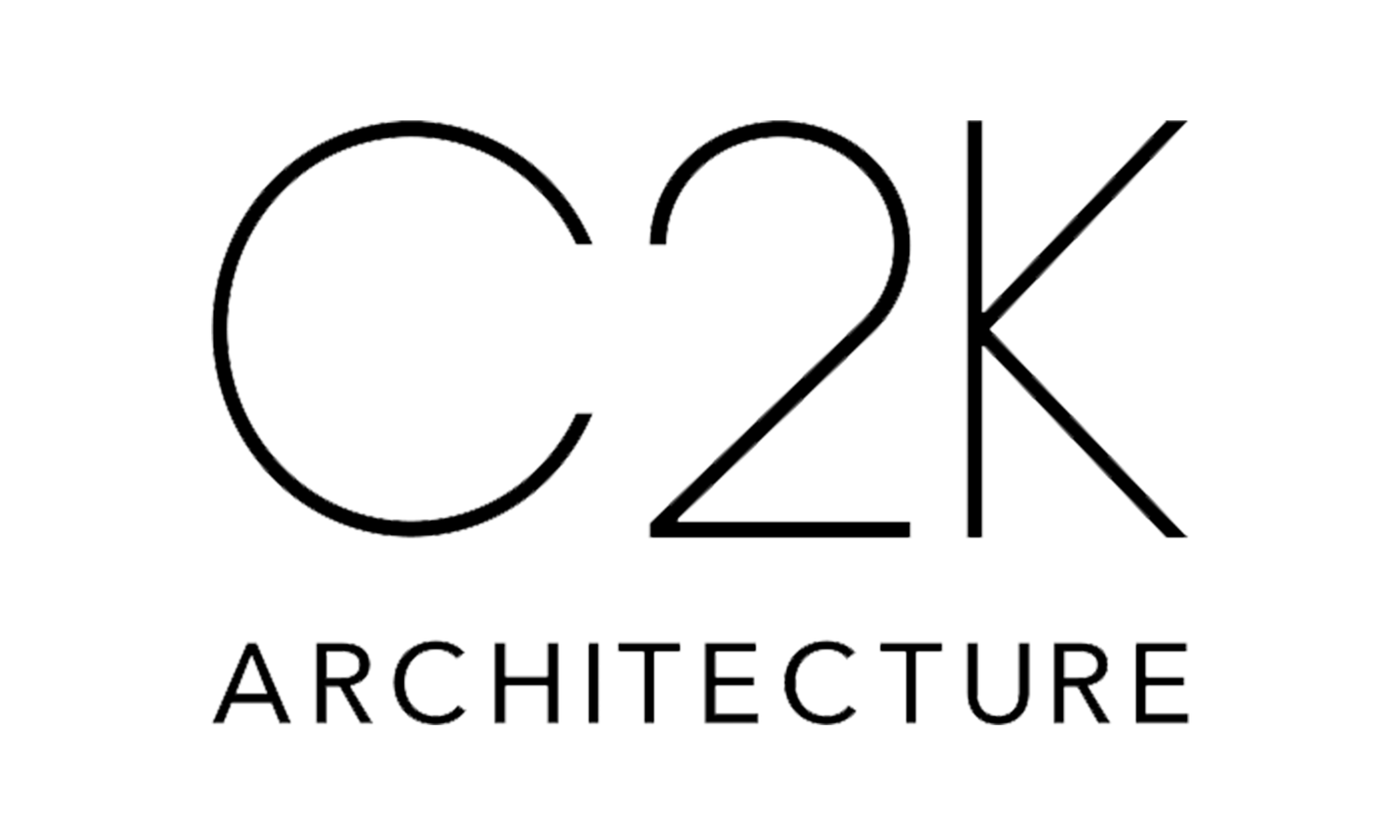URBAN REDEVELOPMENT SITE
C2K Architecture offers comprehensive site planning and analysis services, assisting clients in understanding a site and uncovering its development potential. In the case of this uniquely shaped site, C2K Architecture collaborated with the client in an iterative process to refine the project program and evaluate the site's feasibility for redevelopment. Originally conceived as a hotel and mixed-use, residential complex, the team refined the pro-forma and program to ultimately design a primarily residential, multi-family community. Throughout each phase, C2K Architecture conducted analyses of building orientation, scenic views, site access, public transportation, utility easements, parking provisions, and yield. The design of each scheme incorporated zoning and planning ordinances to ensure compliance with relevant regulations. This comprehensive approach aimed to optimize the site's potential while adhering to essential guidelines.
SITE PLAN STUDIES - HOTEL AND MULTI-FAMILY RESIDENTIAL
STUDY 01
STUDY 02
STUDY 03
SITE PLAN STUDIES - MULIT-FAMILY RESIDENTIAL COMMUNITY
STUDY 01
STUDY 02
STUDY 03
503.444.2200 | INFO@C2K.COM | 1645 NW HOYT, PORTLAND, OR 97209
© 2023 C2K ARCHITECTURE INC
















