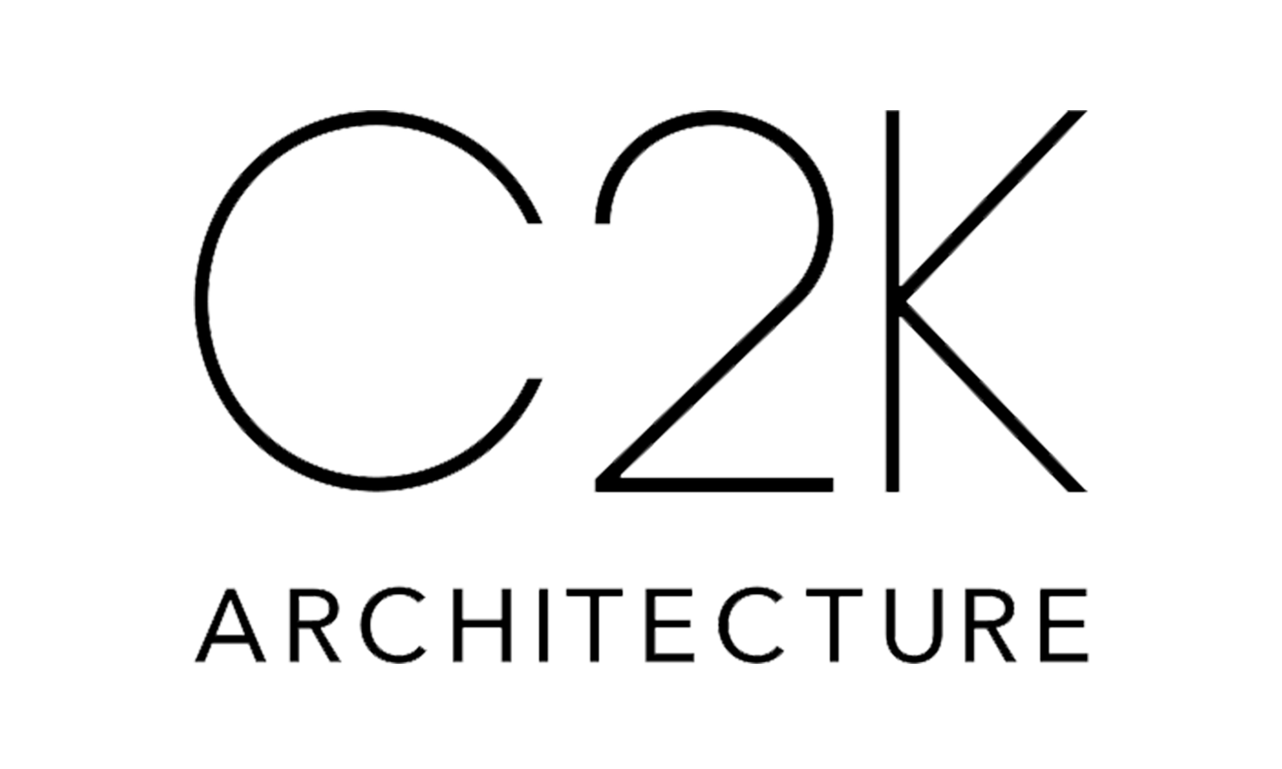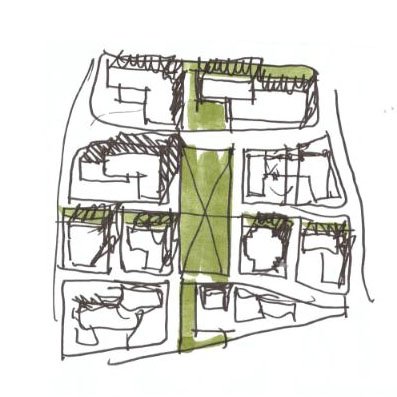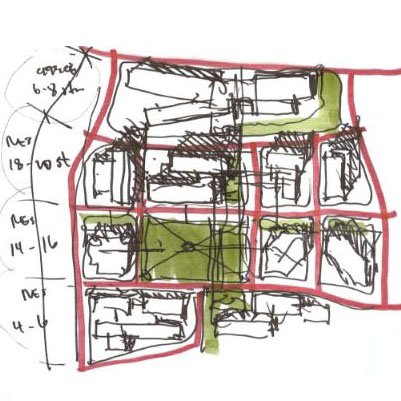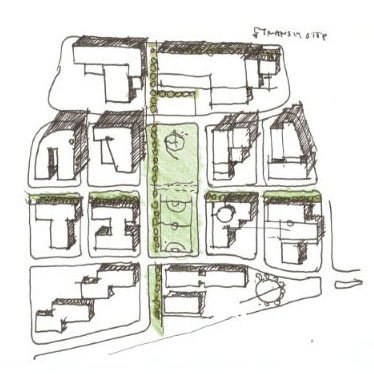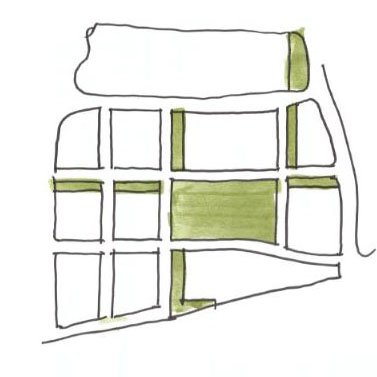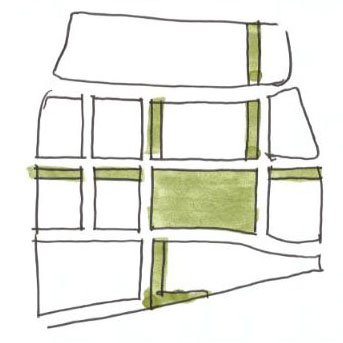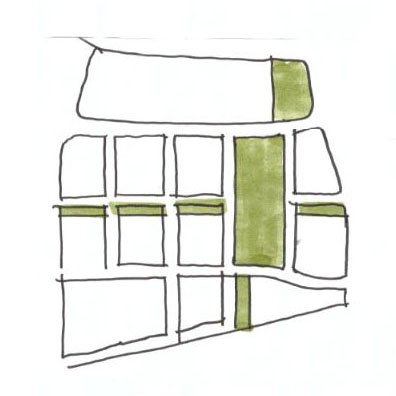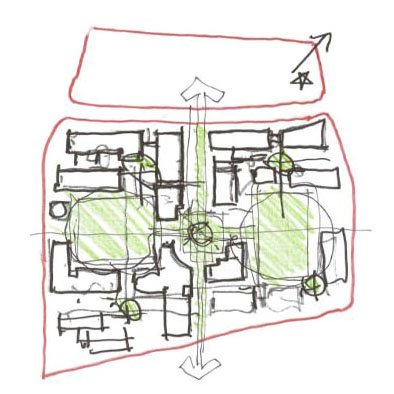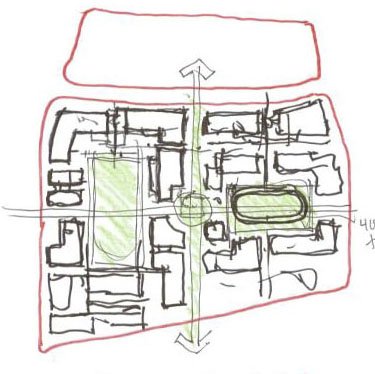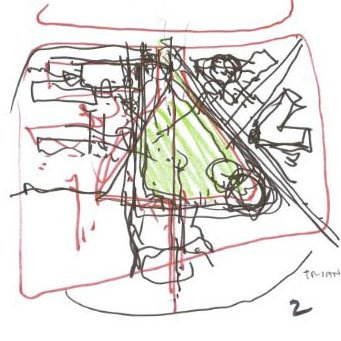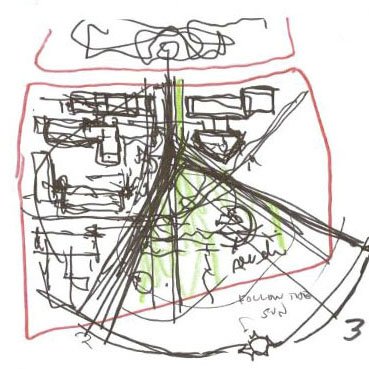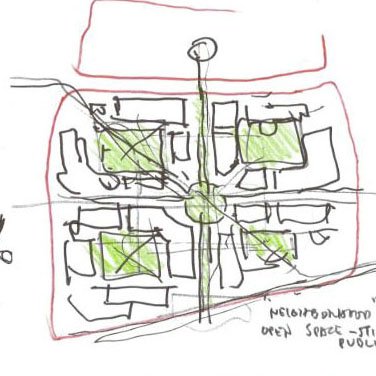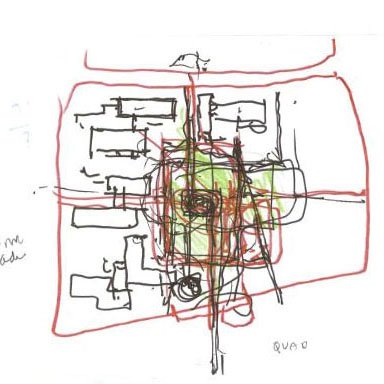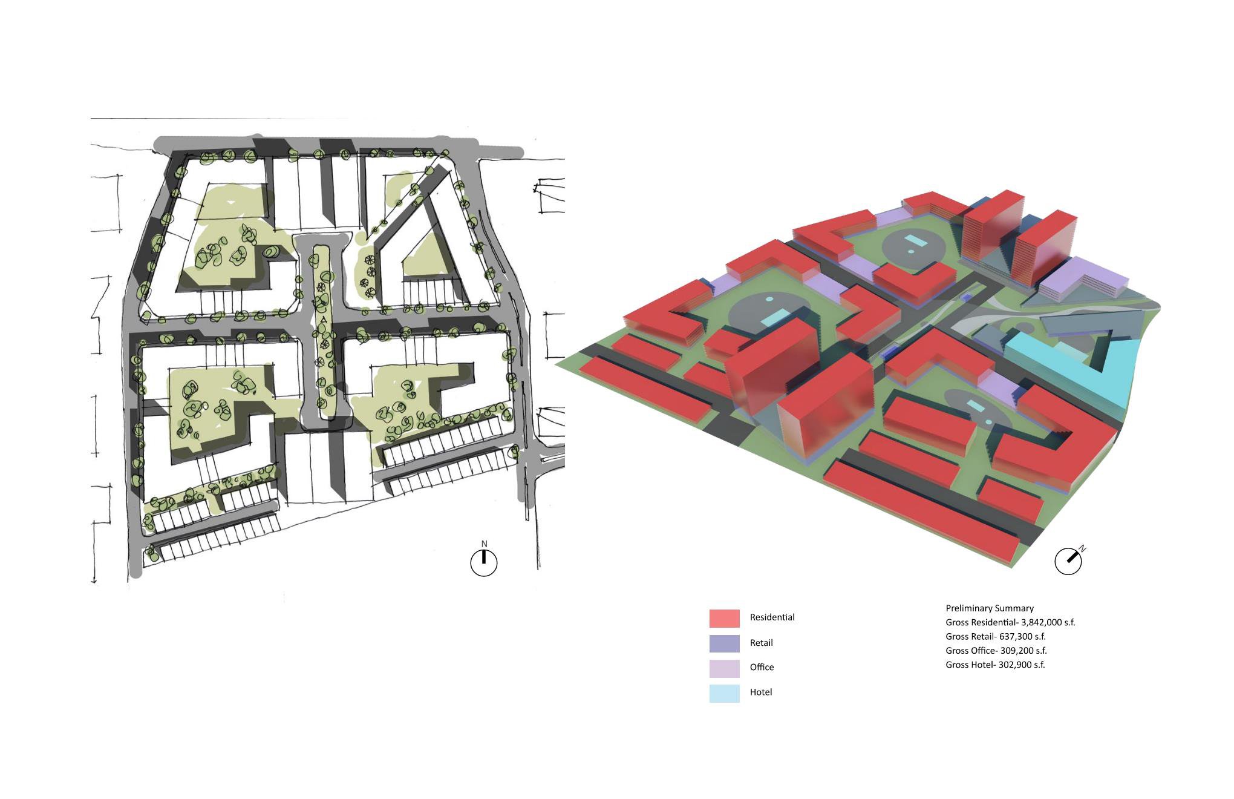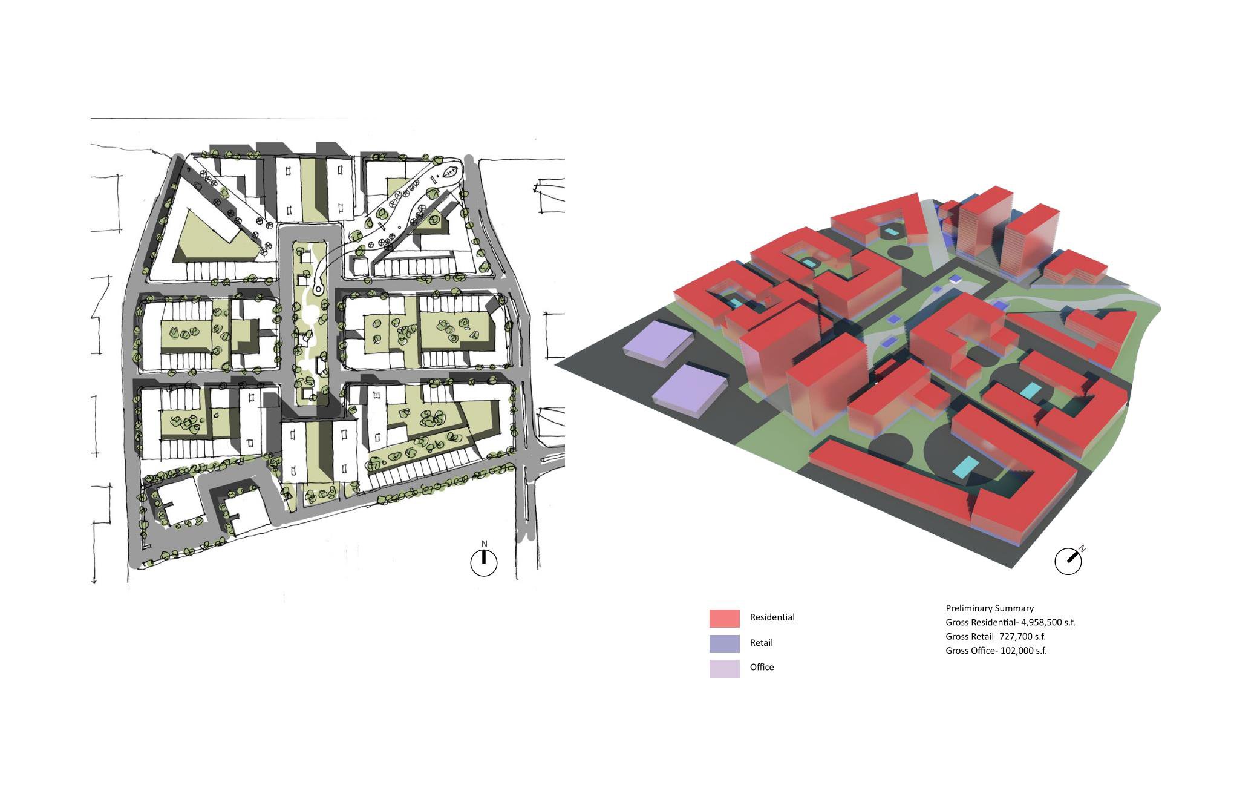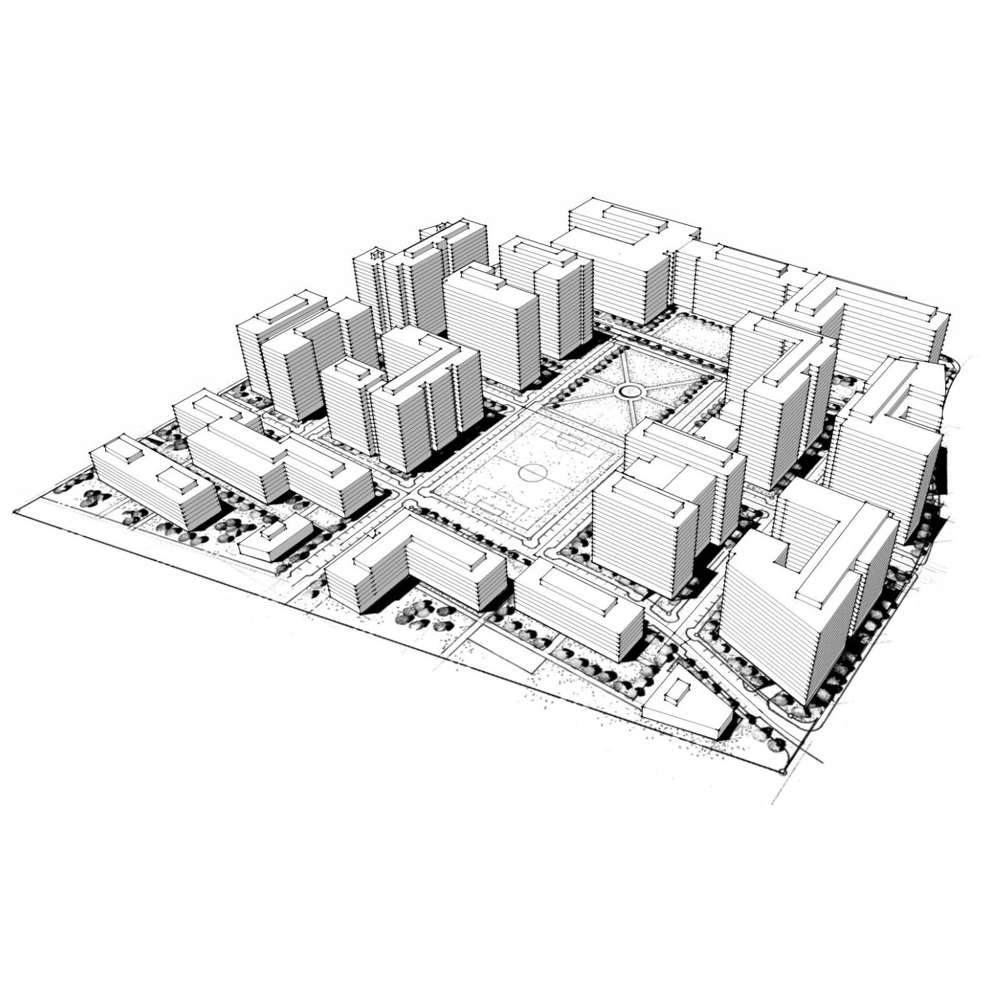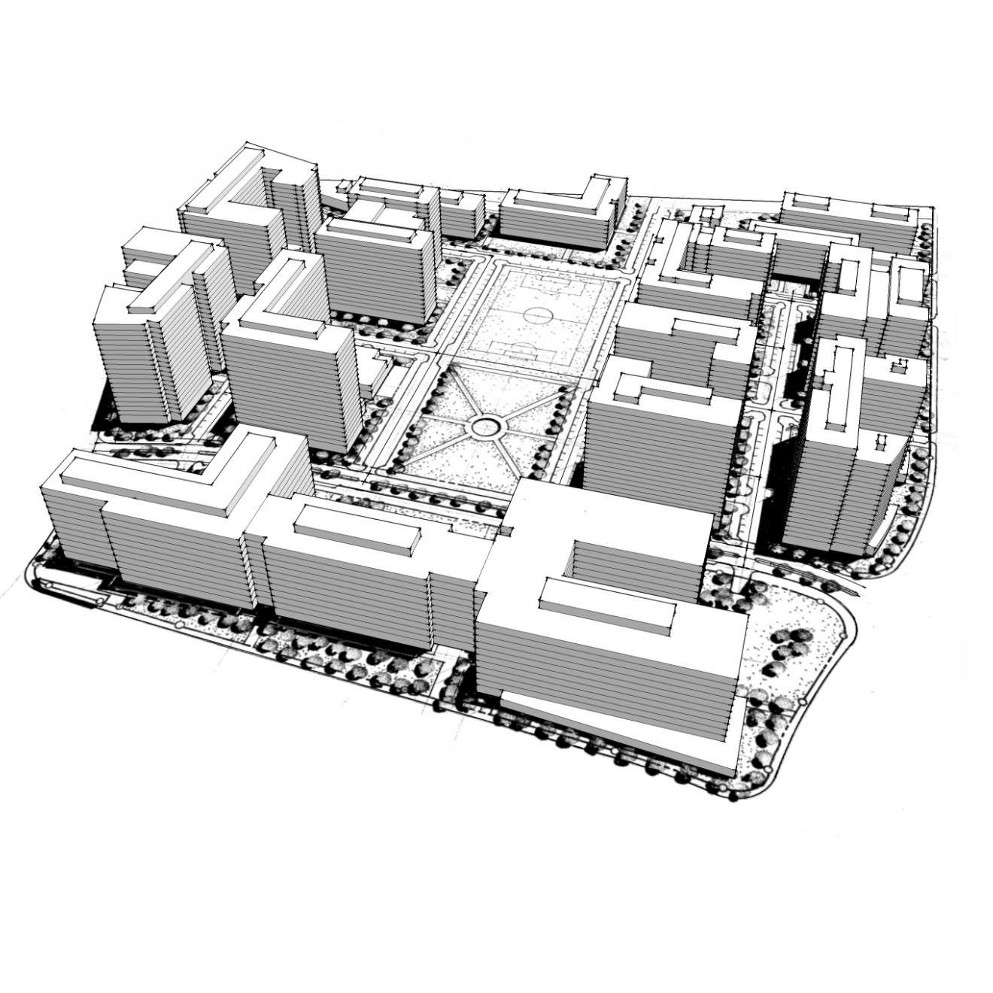TASMAN TECH SITE
Santa Clara, California
C2K Architecture performed master planning studies for a mixed-use residential, retail, and office development in Silicon Valley. The site was studied as an Urban Grid with a network of streets and blocks continuing from the surrounding area, and as a Campus Master Plan centered around a large common green. Building heights, density of residential units, traffic flow, parking requirements and green space were studied at a macro and micro level to define how the uses would transition across the site and how neighborhoods could be created.
URBAN GRID PLANNING STUDIES
CAMPUS PLANNING STUDIES
USE DIAGRAM
SITE PLAN
503.444.2200 | INFO@C2K.COM | 1645 NW HOYT, PORTLAND, OR 97209
© 2023 C2K ARCHITECTURE INC
