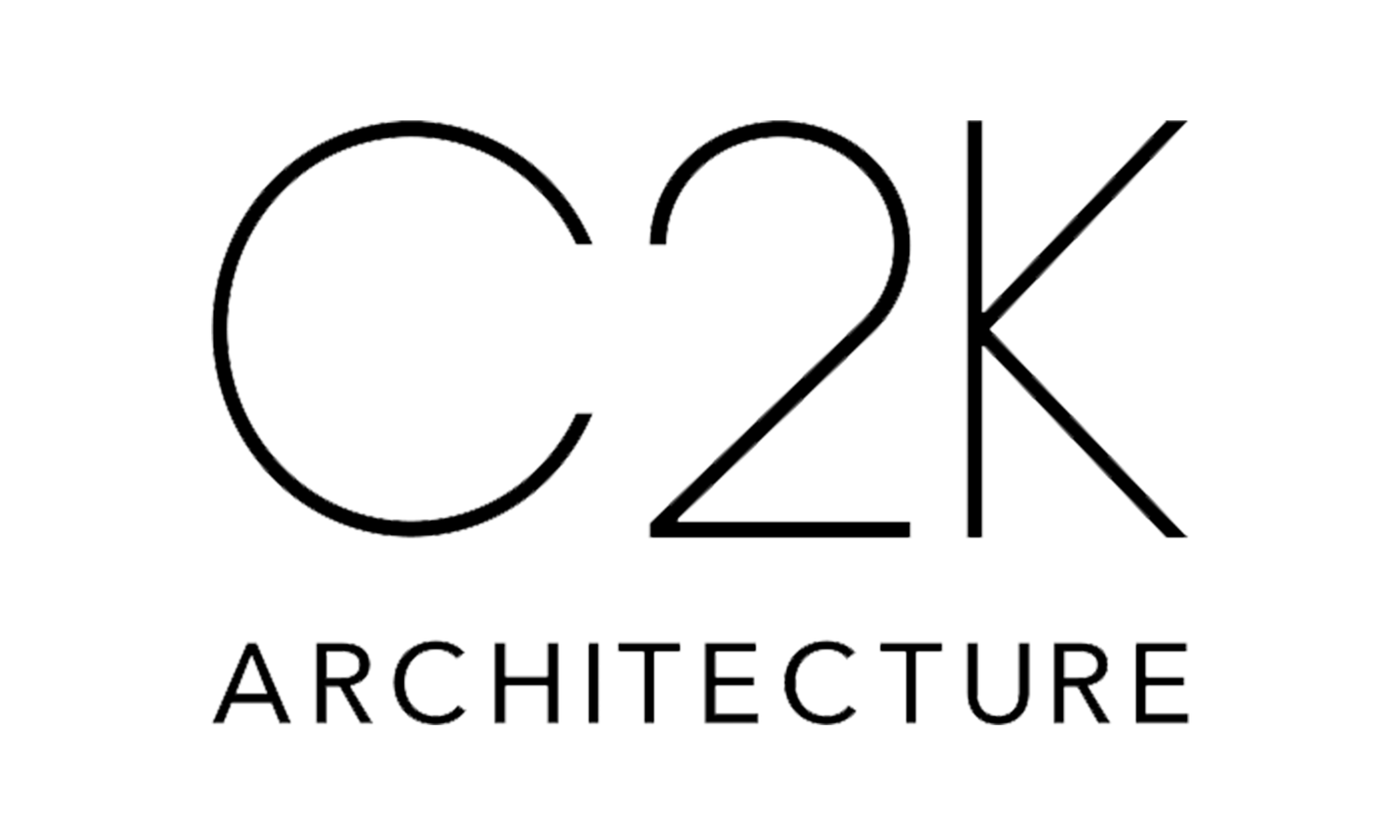Q19 APARTMENTS
Sacramento, CA
Completed in 2019, this 4-story, 61,400 sq ft mixed-use apartment building near the R-Street corridor in Sacramento, California, has three retail units on the ground level and 68 apartment units. Amenities include a lobby, fitness center, dog wash station, bike storage room, and central courtyard with open and covered parking. The exterior design relates to the R-Street corridor and pays homage to local industrial sites with its large warehouse style windows. Vertical orange accents cut into the larger mass to form entries and balconies setbacks, and add a modern pop to the industrial aesthetic. The secondary massing for the L-shaped quarter-block building is highlighted in light grey stucco. Interior design by C2K Architecture. FF+E by Pacific Design Group.

