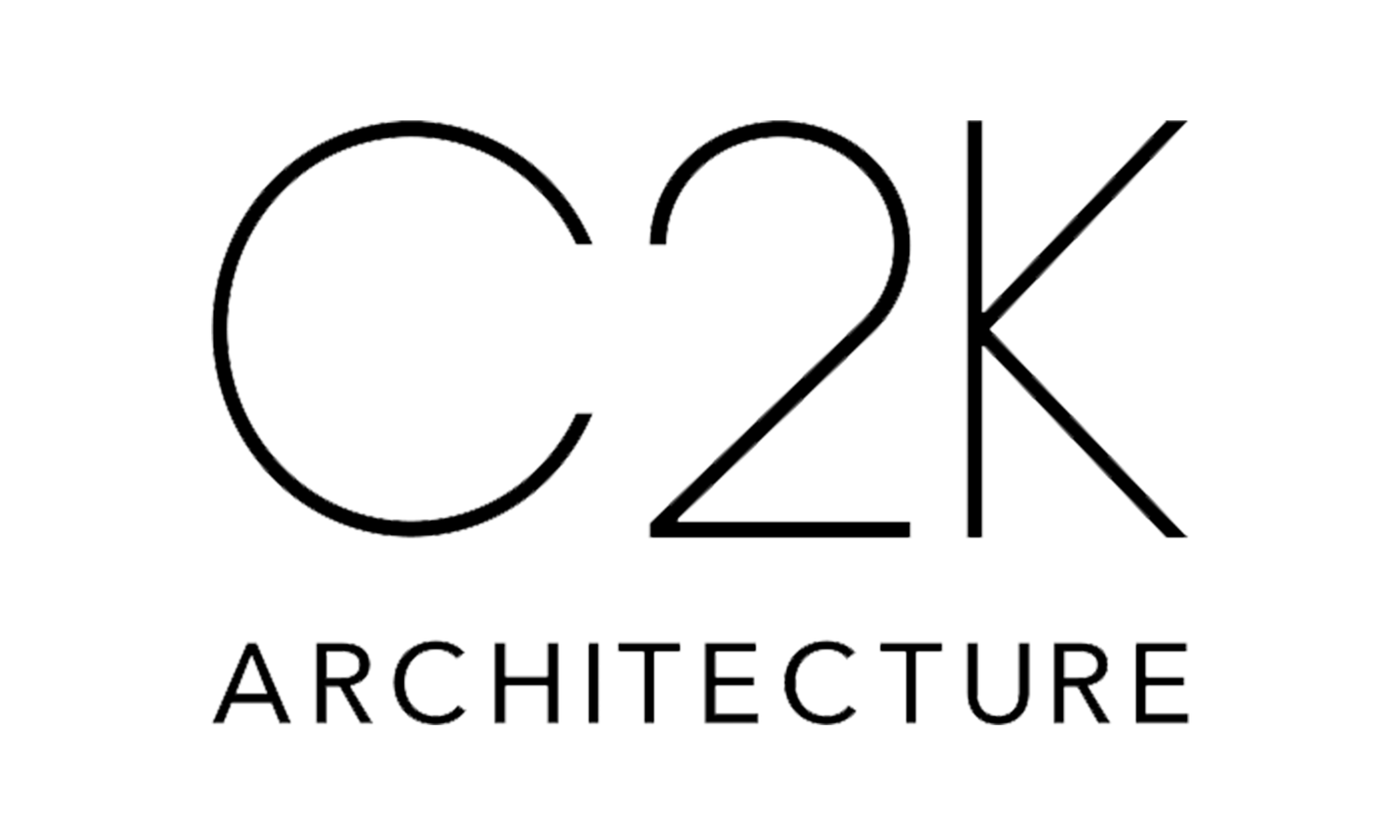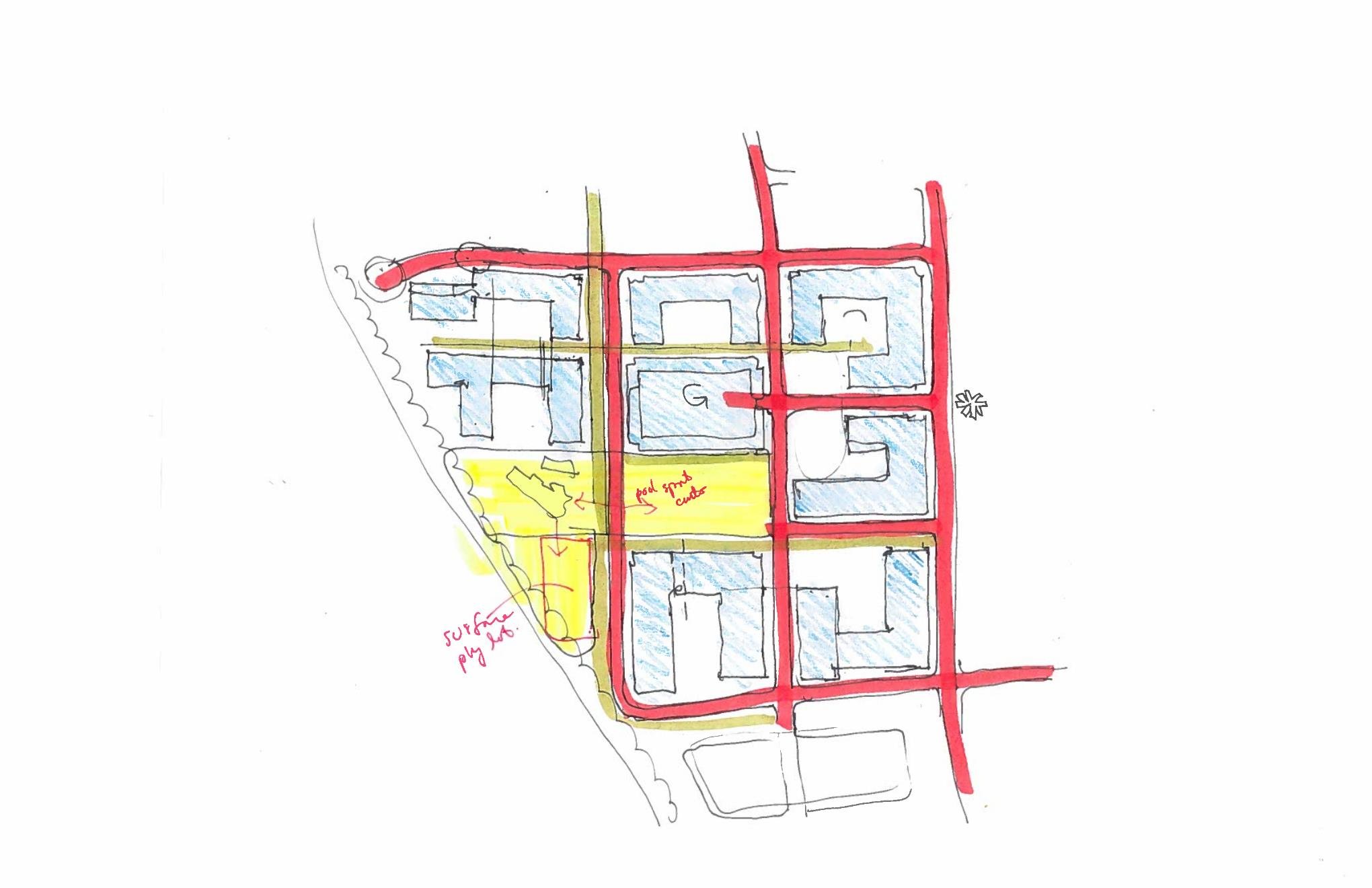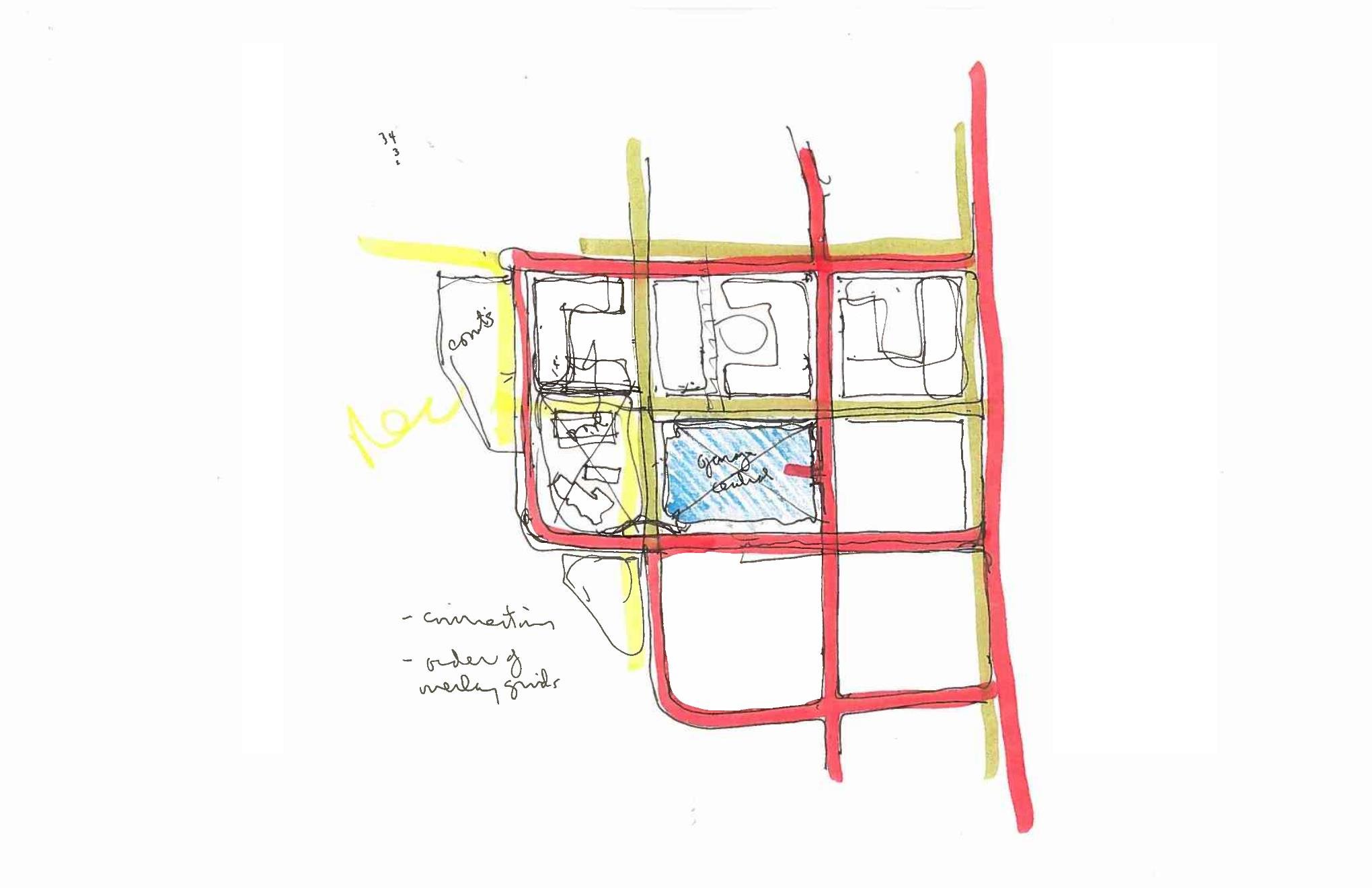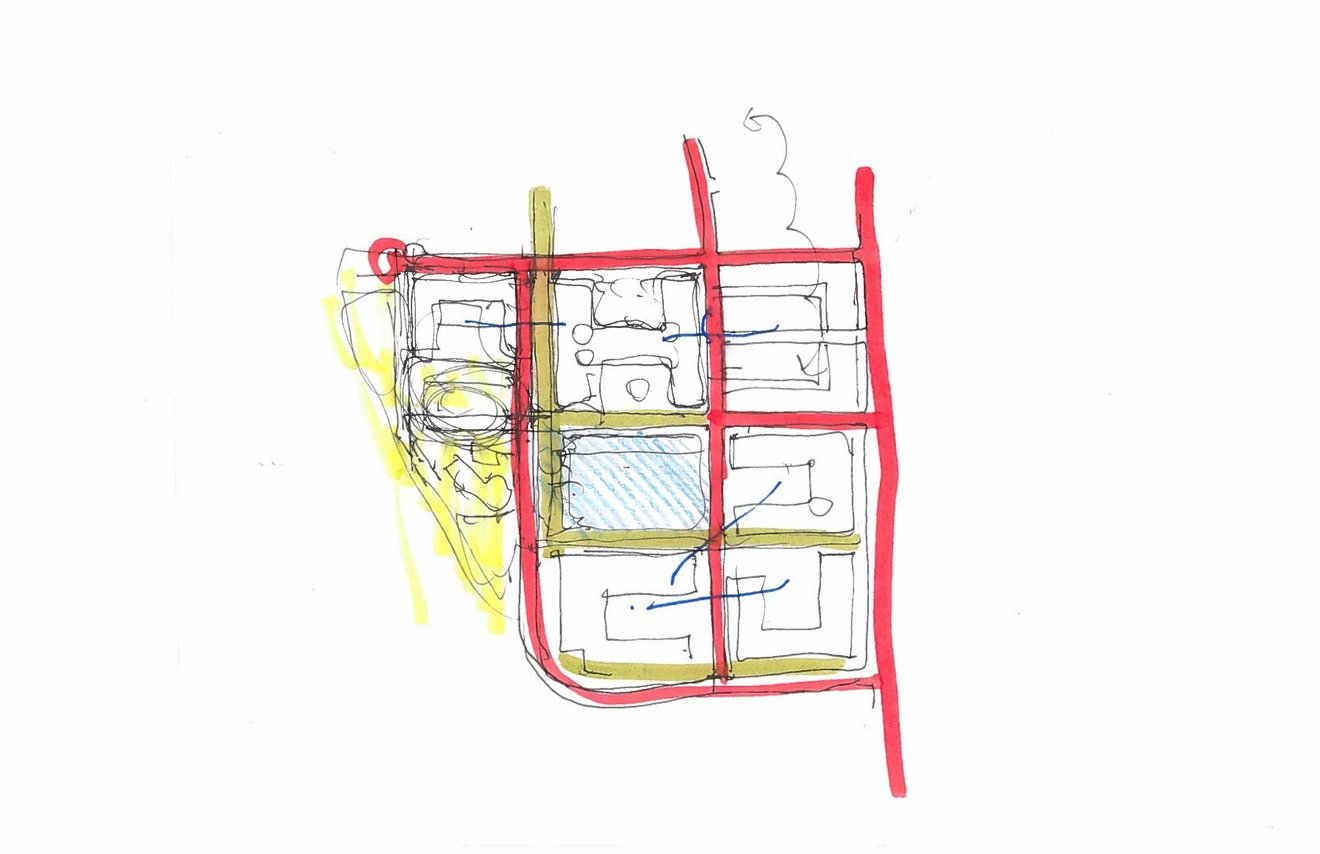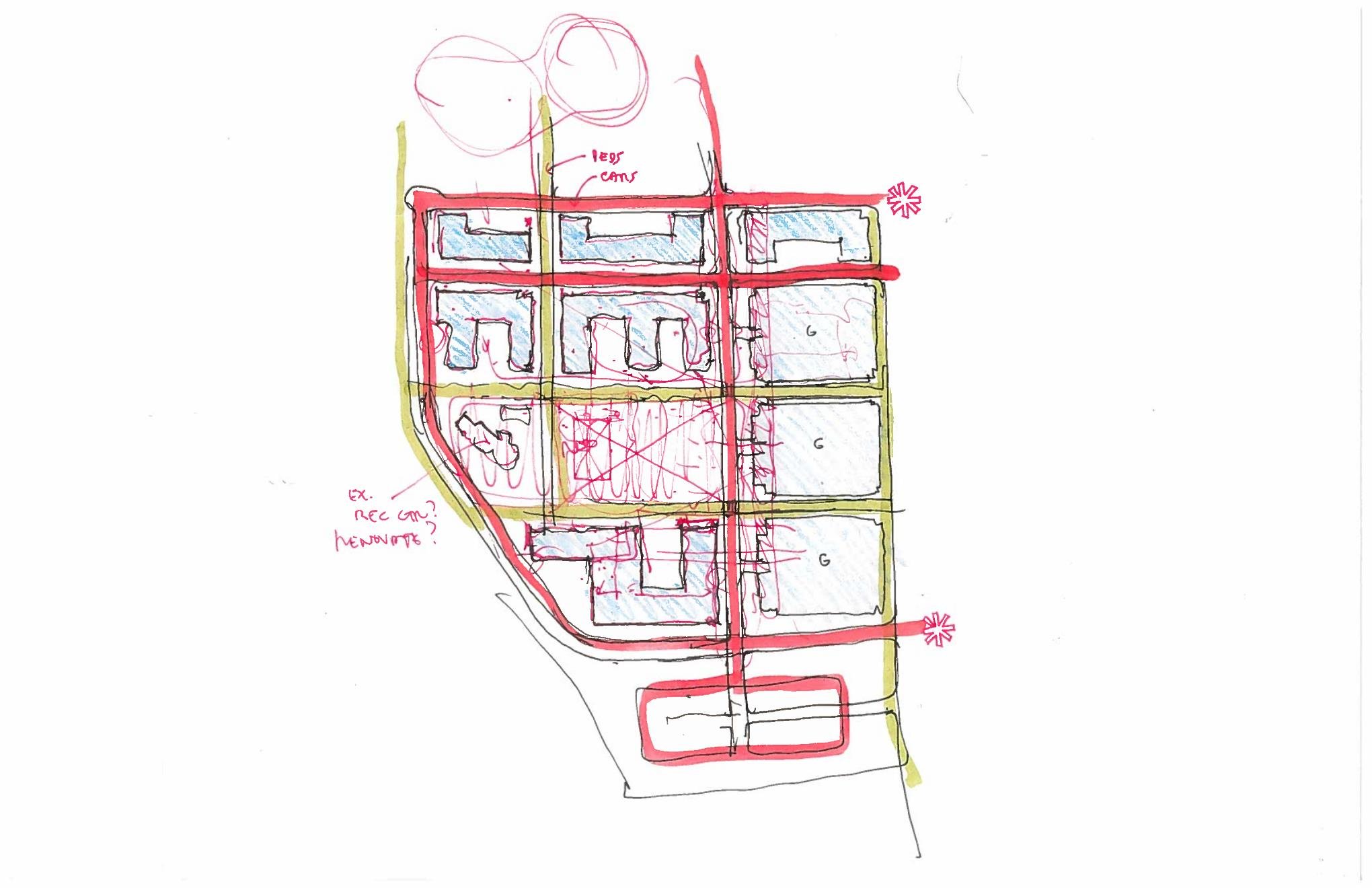MARINA VISTA REDEVELOPMENT
Sacramento, California
C2K Architecture was commissioned to study how the existing Marina Vista community could be redeveloped into an urban village. The new masterplan aimed to seamlessly integrate the site with neighboring communities, enhance residential density, provide new, walkable retail spaces and amenities, and establish a central hub for the community.
To achieve these goals, a new street grid was introduced, aligning with existing circulation routes to strengthen connections with adjacent neighborhoods and create walkable city-sized blocks. The masterplan proposed a mix of multi-family residential buildings and townhomes to increase housing options on the site. Townhomes were strategically located at the edges, bordering the neighboring single-family community, facilitating a smooth transition to the denser, mixed-use, multi-family buildings at the heart of the development.
The town center of Marina Vista was designed around a central green space, complemented by ground-floor retail spaces and an open outdoor plaza, providing opportunities for socializing and shopping. A shared garage structure accommodated parking needs for both residential and retail purposes. Throughout the development, large courtyards, outdoor amenity spaces, and recreational facilities were strategically distributed to enhance the overall living experience. Thoughtful landscaping was incorporated to create a buffer zone alongside the I-5 freeway.
CONCEPT SKETCHES
SITE PLAN
503.444.2200 | INFO@C2K.COM | 1645 NW HOYT, PORTLAND, OR 97209
© 2023 C2K ARCHITECTURE INC
