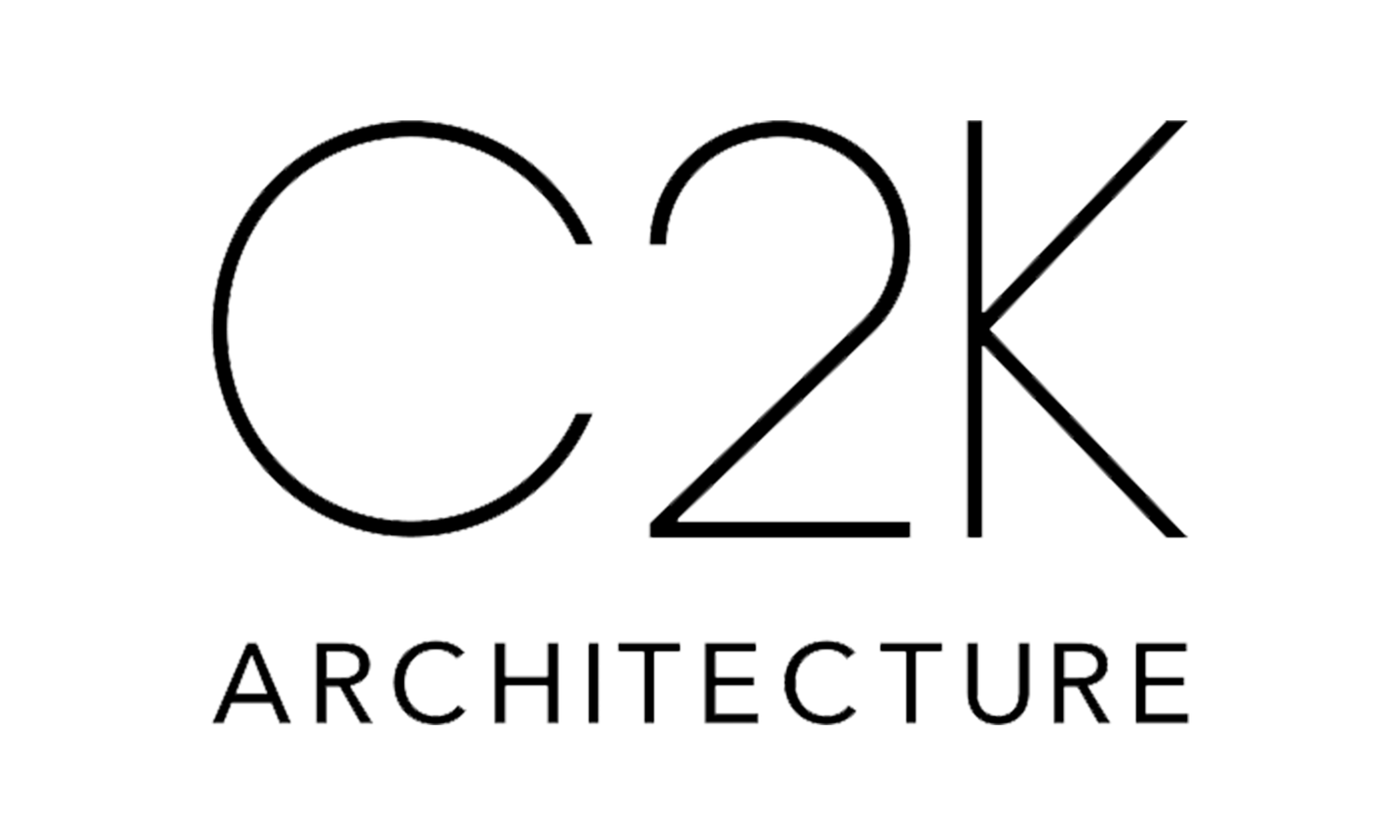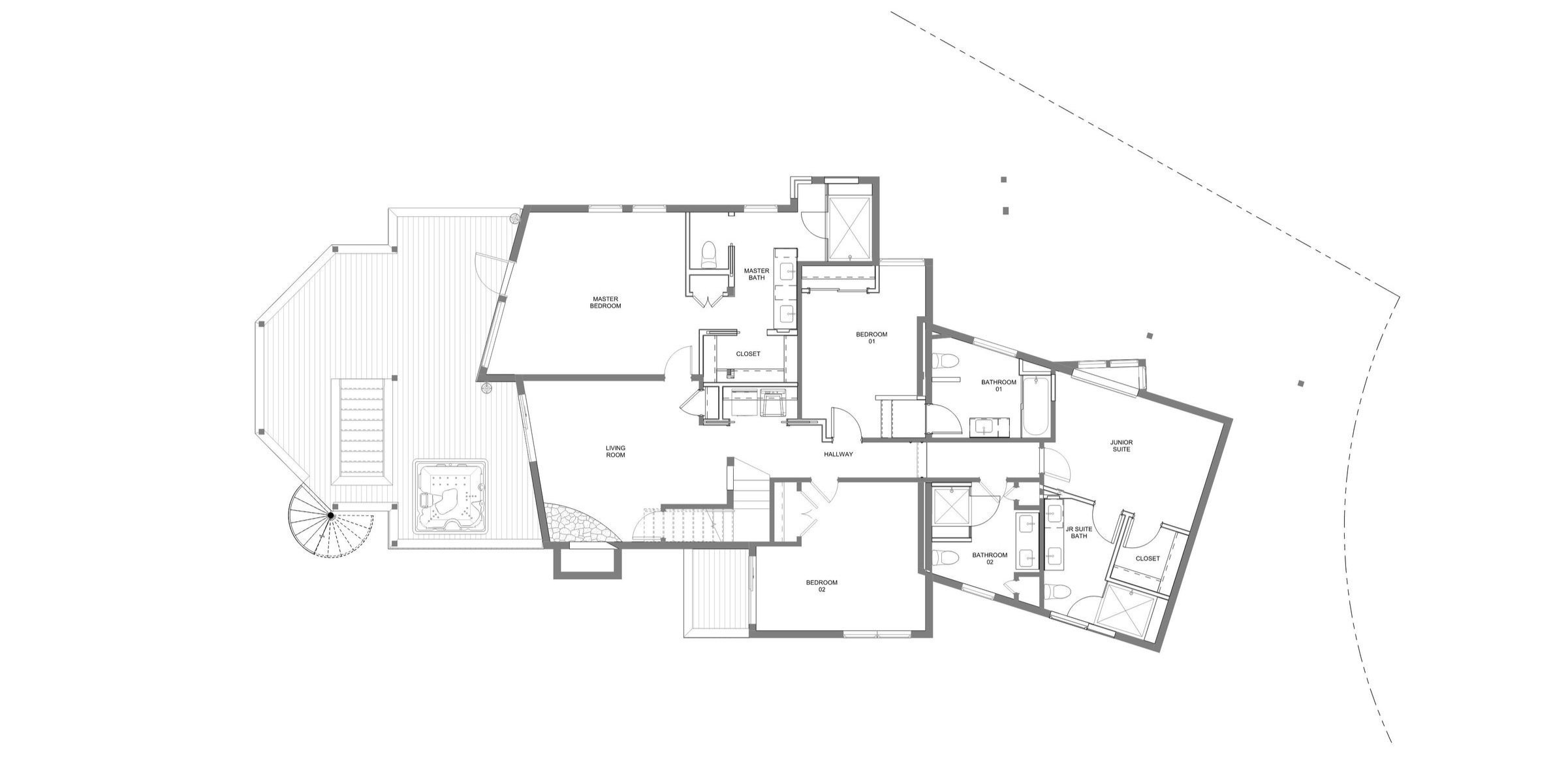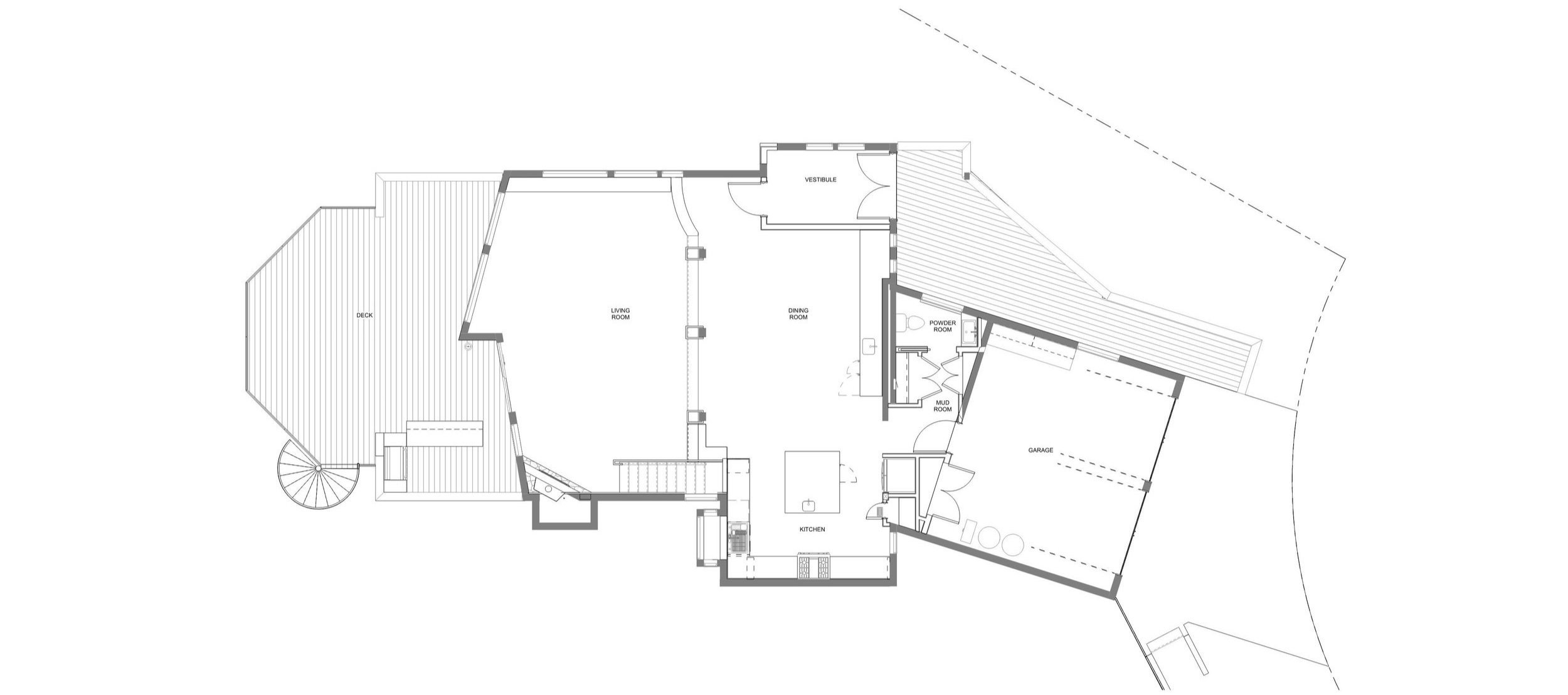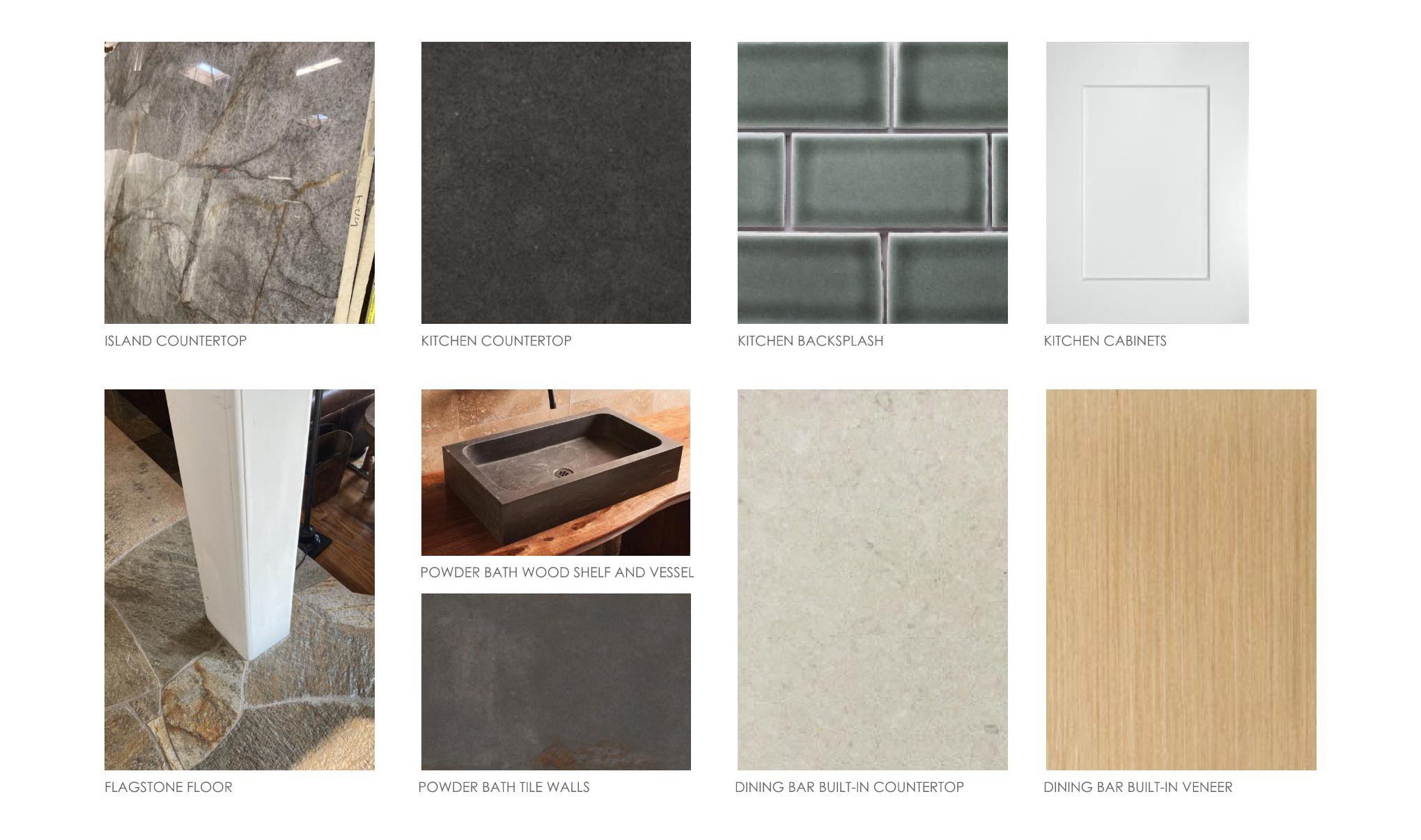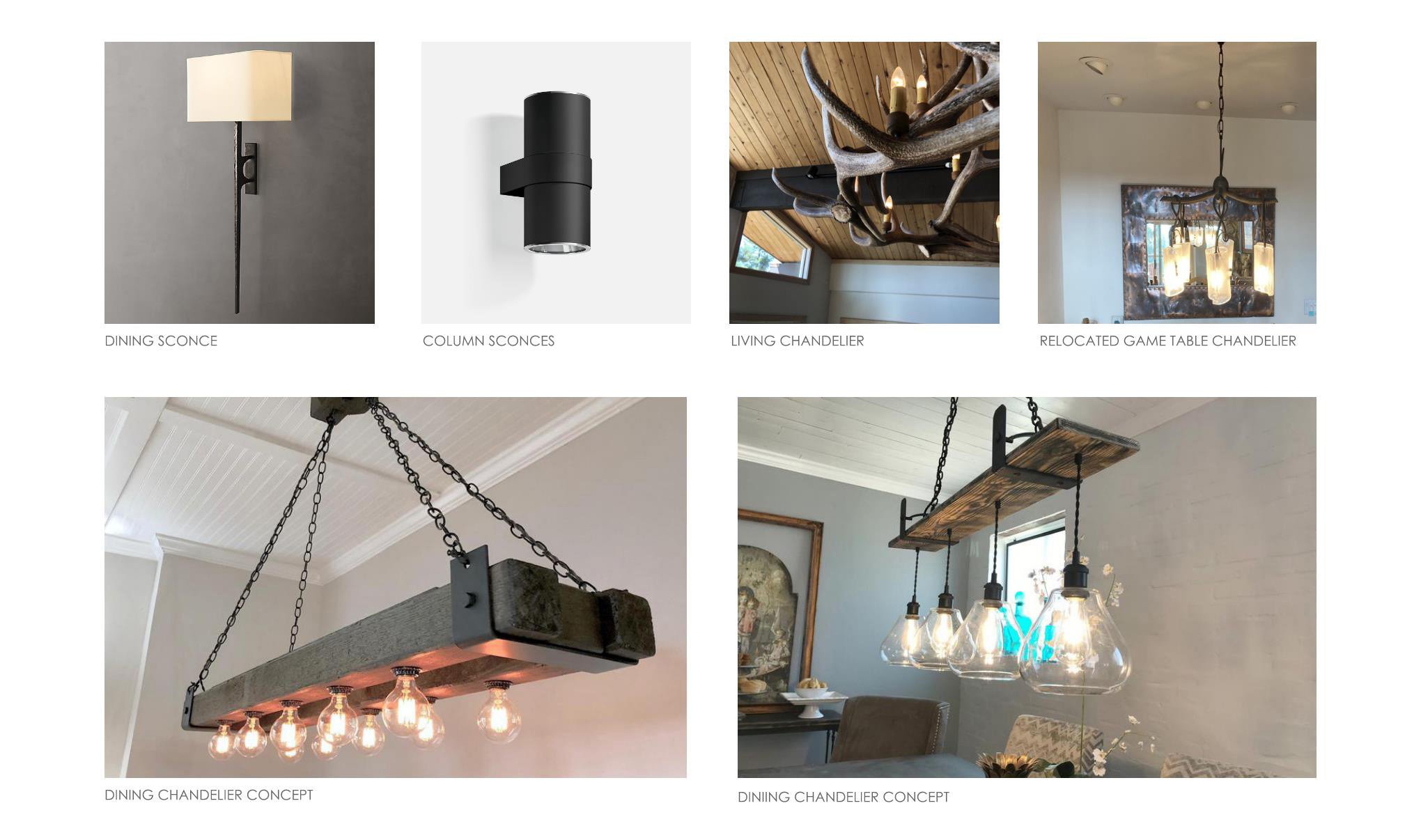LAKE TAHOE RESIDENCE
Tahoe City, California
The interior remodel of the Lake Tahoe home harmoniously merges modern alpine architecture with rustic mountain charm, creating a captivating living space. The focal point of the renovation was the main level, where the kitchen, living, and dining rooms underwent a remarkable transformation. An open floor plan was created, allowing the family to enjoy panoramic views of the stunning lake through the expansive windows.
The living area now boasts a sense of grandeur with its centerpiece, a magnificent antler chandelier that exudes elegance. Additionally, the fireplace was renovated, becoming a cozy focal point that adds warmth and enhances the rustic ambiance of the space.
The lower level was not overlooked, as the bedrooms and bathrooms were also renovated and modernized. Comfort and luxury were paramount in creating inviting spaces for both the family and their guests.
Throughout the remodel, great care was taken to preserve the unique allure of the Lake Tahoe location. The result is a home that seamlessly blends contemporary elements with natural mountain influences, offering a sanctuary where residents and visitors can immerse themselves in the breathtaking surroundings.
FLOOR PLAN - LOWER LEVEL
FLOOR PLAN - MAIN LEVEL
FINISH PALLETE - MAIN LEVEL
INTERIOR RENDERINGS
503.444.2200 | INFO@C2K.COM | 1645 NW HOYT, PORTLAND, OR 97209
© 2023 C2K ARCHITECTURE INC
