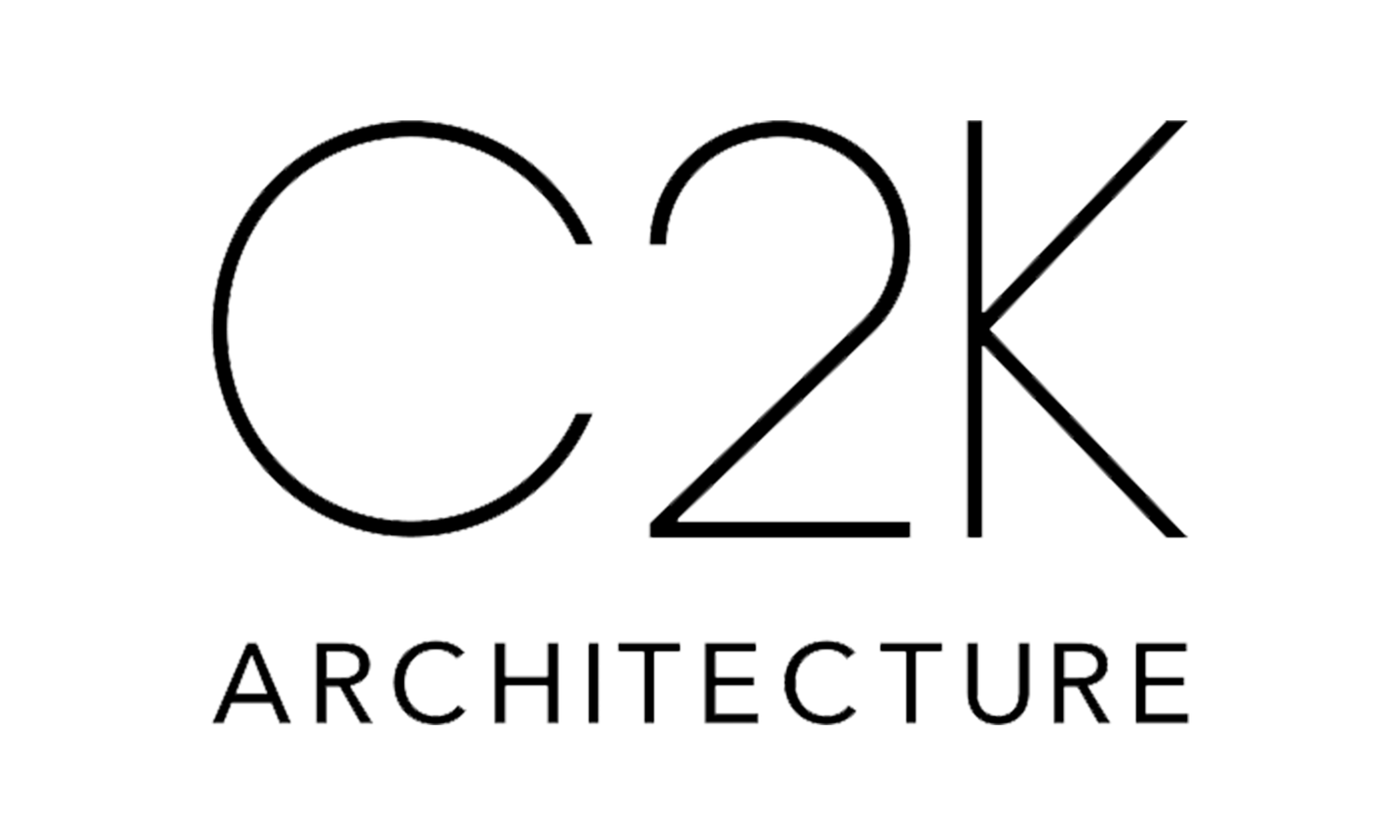KEEN HEADQUARTERS
Portland, Oregon
Renovation of this five-story (plus basement), 51,900 sq ft mixed-use building in Portland, Oregon, for footwear retailer, KEEN, was completed in 2012. This 105-year old masonry and heavy timber building in the 13th Avenue Historic District now houses office, retail, childcare, and recreation spaces. The renovation included a Historic Design Review, structural upgrades, and a complete re-build / conversion of the loading dock and awning into the main entry of the KEEN retail store. C2K Architecture continues to provide services for KEEN and recently designed a penthouse addition to the office space that is under construction.
The project was awarded First Place for Historic Renovation in Portland’s Daily Journal of Commerce “Top Projects of 2013”.

