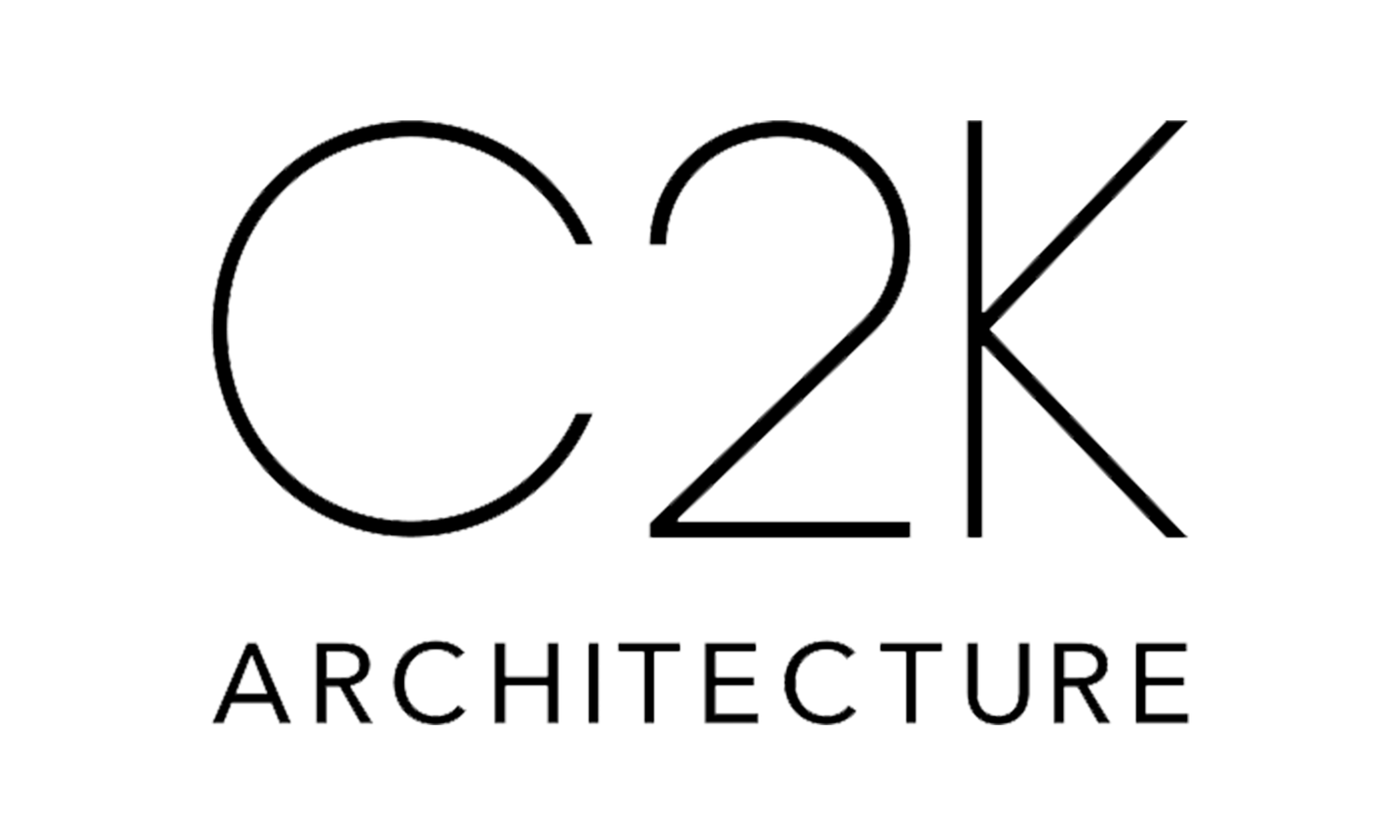JUNO APARTMENTS
Sacramento, California
Located along the historic Lincoln Highway, Juno Apartments is a seven-story mixed-use building on a half-block site at the intersection of 16th St and J Street in Sacramento. A 40,000 sq ft retail space occupies the ground level, and one hundred ninety-eight (198) residential units occupy the upper floors. Retail parking is provided in a basement-level garage, while residential parking is provided in a garage directly above the retail. Residential amenities include a lounge, co-working space with meeting room, fitness center, dual elevated courtyards with pool and lounge, and top-floor amenity terrace with adjacent amenity room.
The facade design represents a contemporary interpretation of the traditional mixed-use building form; the dark brick wrapping the retail space establishes the base to the building, and the light brick wrapping the residential body of the building is capped by a contemporary cornice. Large storefront windows activate the streetscape, and large windows at the street corner highlight the transect change between downtown and midtown Sacramento.
503.444.2200 | INFO@C2K.COM | 1645 NW HOYT, PORTLAND, OR 97209
© 2023 C2K ARCHITECTURE INC















