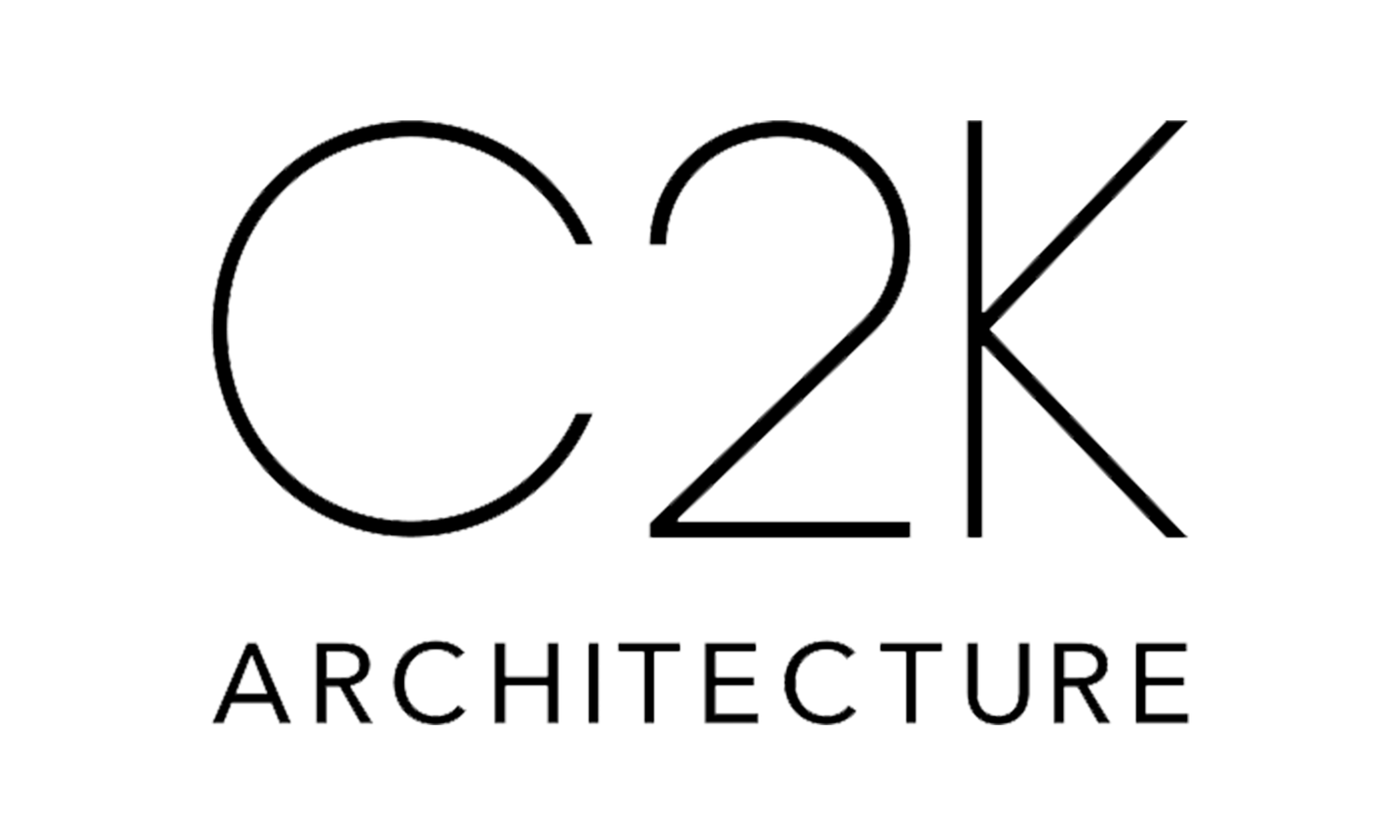CHURCH OF THE GOOD SHEPHERD
Vancouver, Washington
C2K Architecture was engaged by the Church of the Good Shepherd, in Vancouver, Washington, to modernize their existing 13,900 sq ft facility and add 4,000 sq ft of support spaces. C2K Architecture worked closely with church leadership, ministries, and outreach groups to organize and maximize use of their existing spaces and set up distinct zones for worship, education and community. A new administrative wing was created for church offices and meeting rooms. The parish hall and kitchen were renovated and enlarged to serve their current and future needs. The original entry was replanned to provide additional gathering space for parishioners, before and after services. A chapel was introduced into one of the original buildings that housed the first sanctuary of the church; preserving and linking the history of the congregation to the new vision for the future. The existing building was seismically strengthened and sprinklered and integrated into the existing architecture. All mechanical system and electrical systems were upgraded to be more efficient and provide air conditioning throughout the buildings. The exterior design was renovated and refined to provide a fresh new look to the Church and highlight its original architecture.


