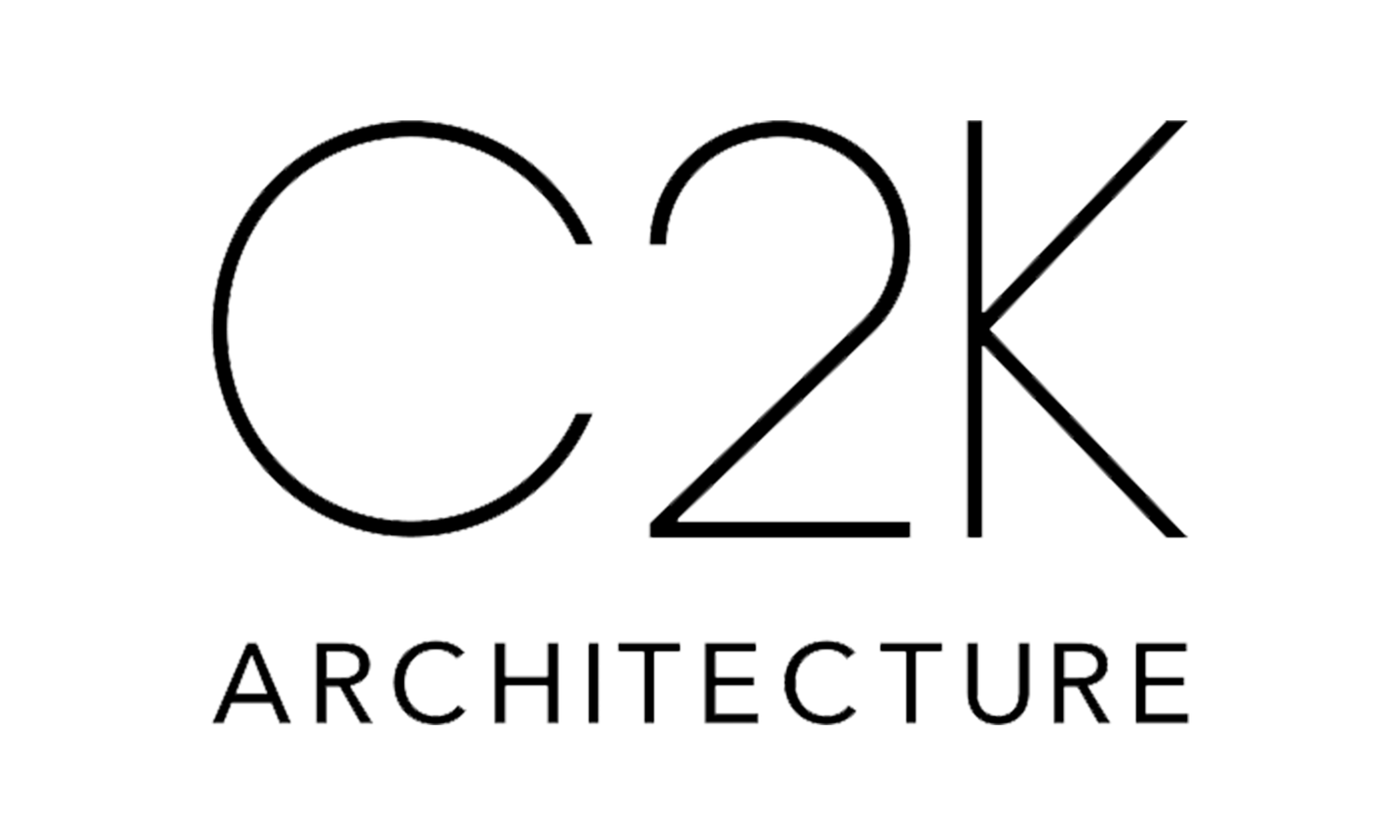28TH & BELMONT
Portland, Oregon
Currently in design, with construction to start in the Spring of 2020, this 5-story, 33,900 sq ft wood-framed apartment building has 46 units, a residential lobby, mail room, and bike storage room. The amenity deck on the fifth floor overlooks Southeast Portland and provides panoramic views of the downtown. The design takes advantage of the sloping site by placing residential units along the main frontage at the bottom of the hill, and locates the internal parking garage uphill, behind the second-floor residences. This conceals the garage from external expression and provides the building with a simple and elegant look. The ground floor units also benefit by having private exterior entrances.
503.444.2200 | INFO@C2K.COM | 1645 NW HOYT, PORTLAND, OR 97209
© 2023 C2K ARCHITECTURE INC

